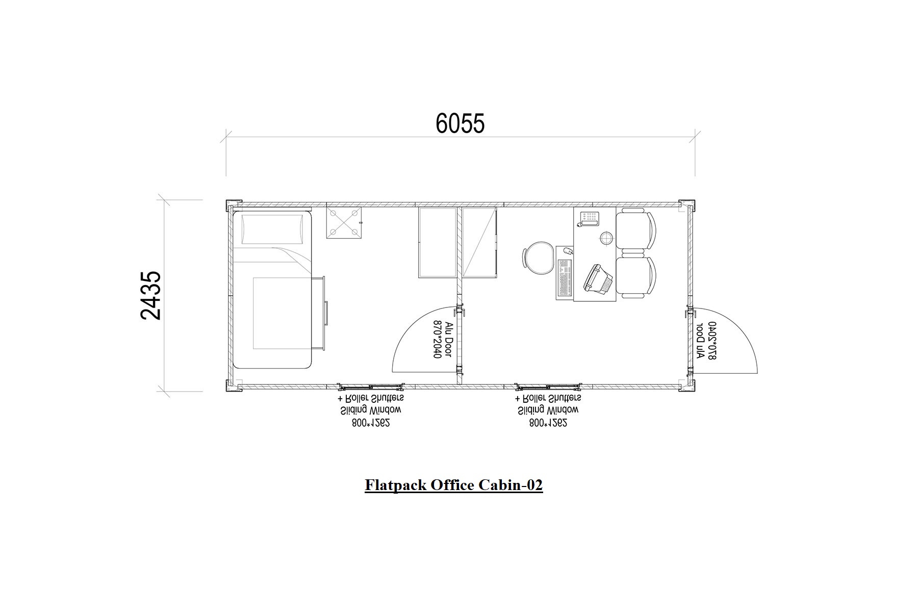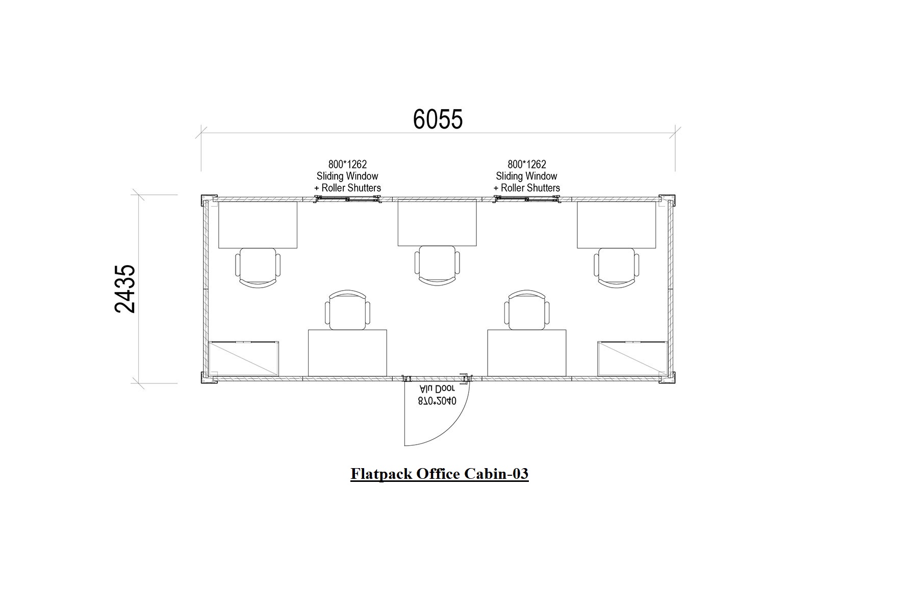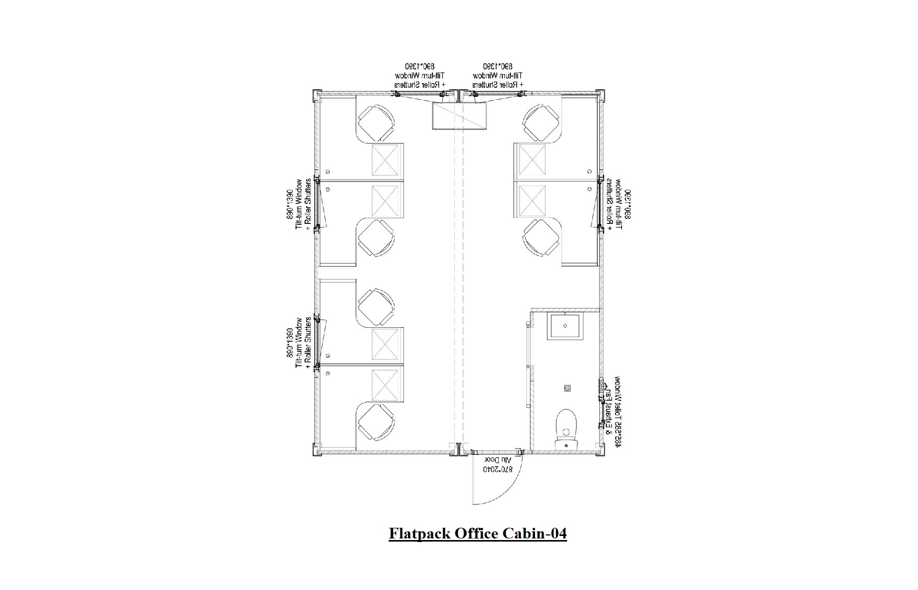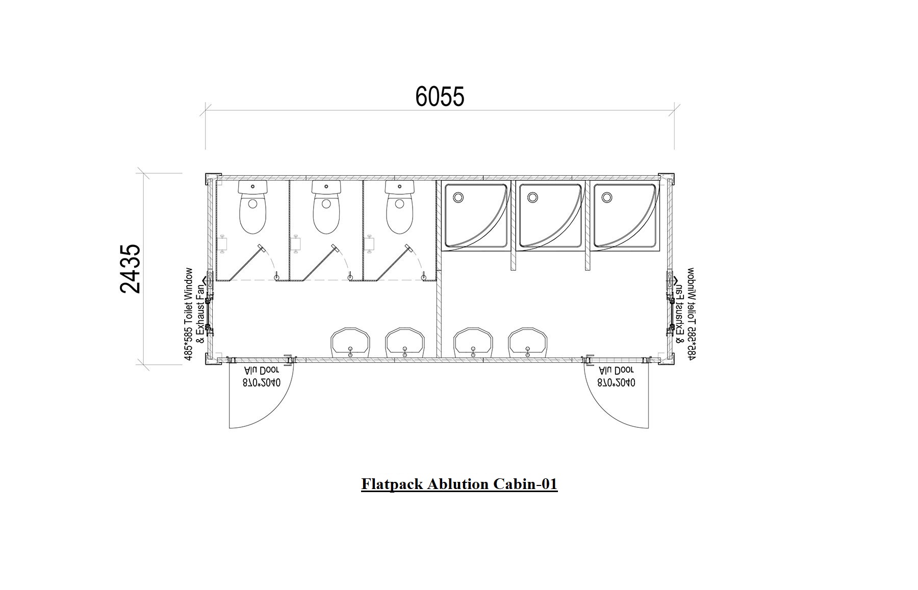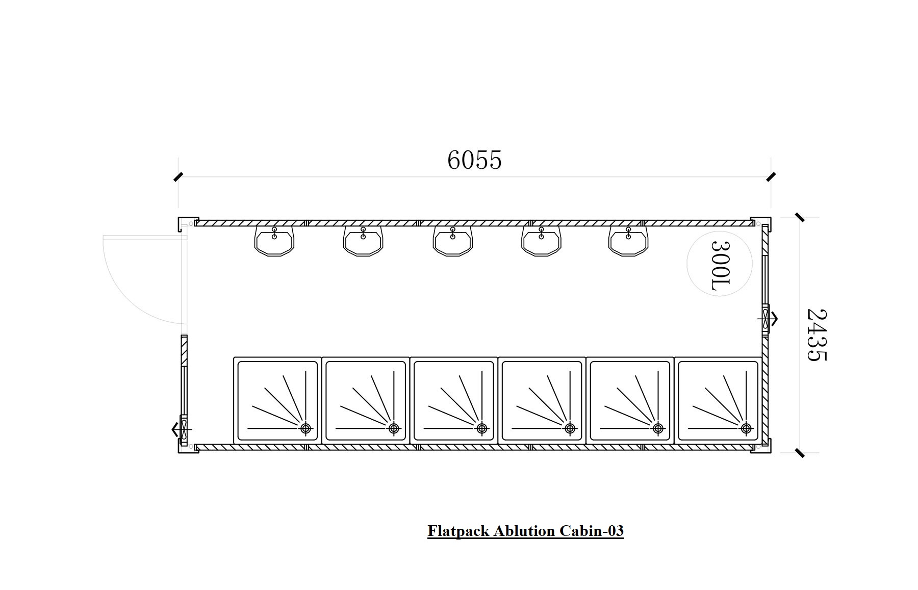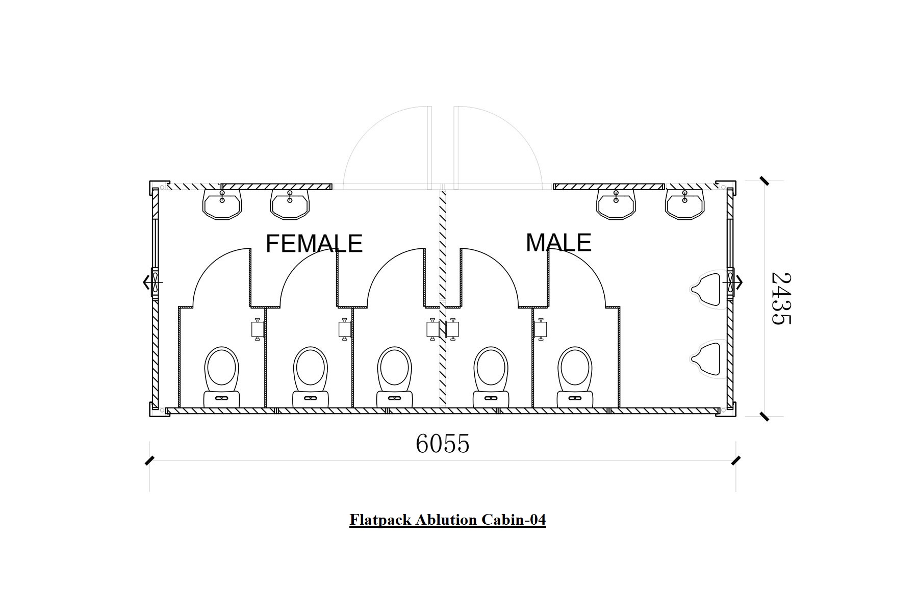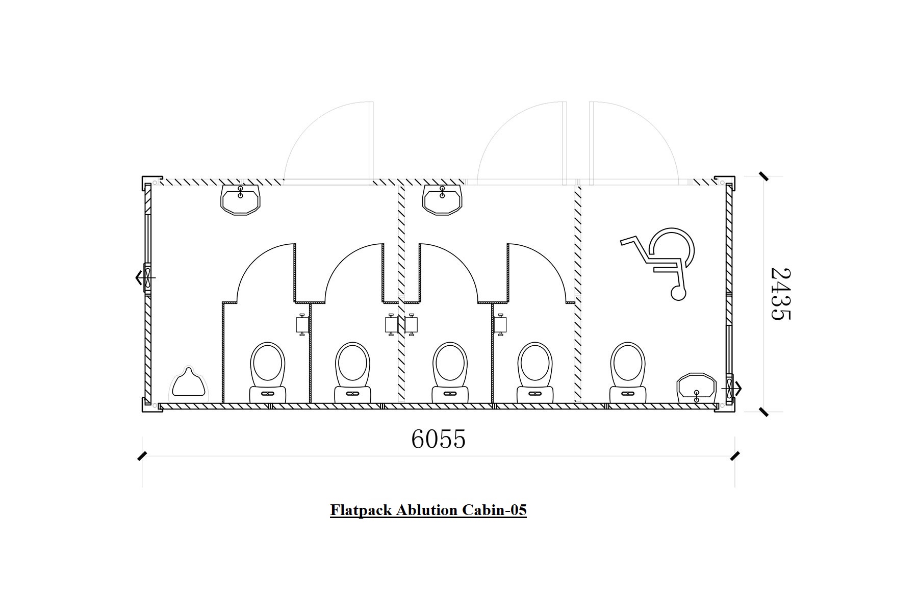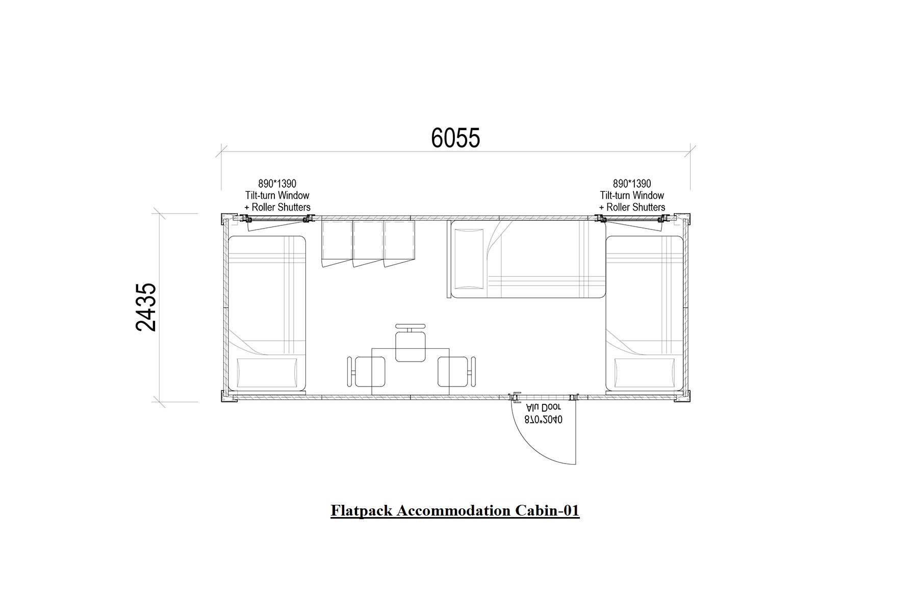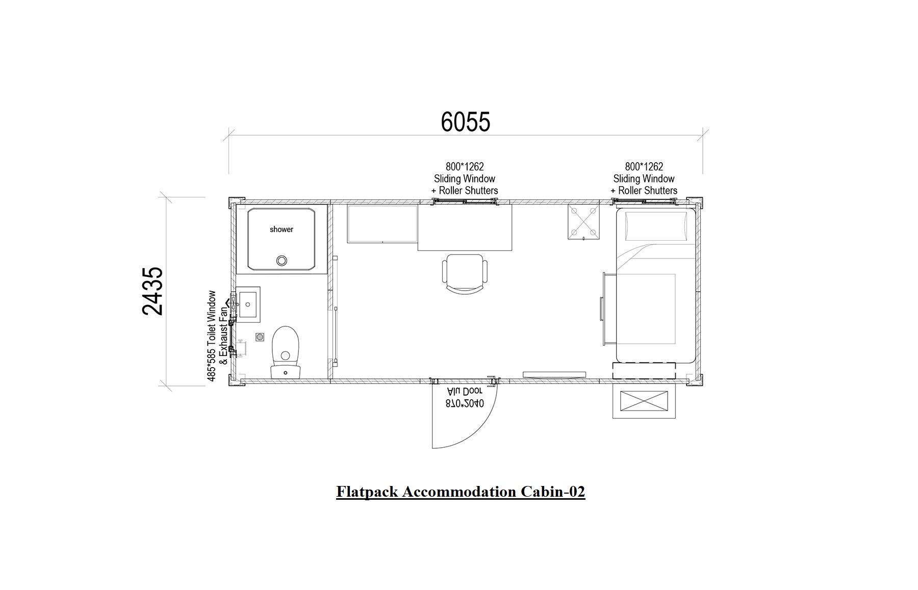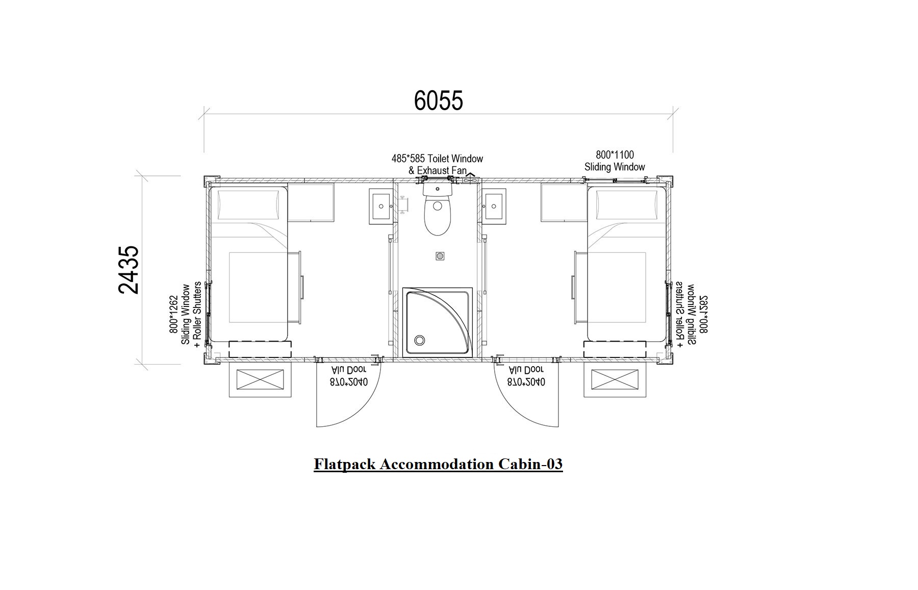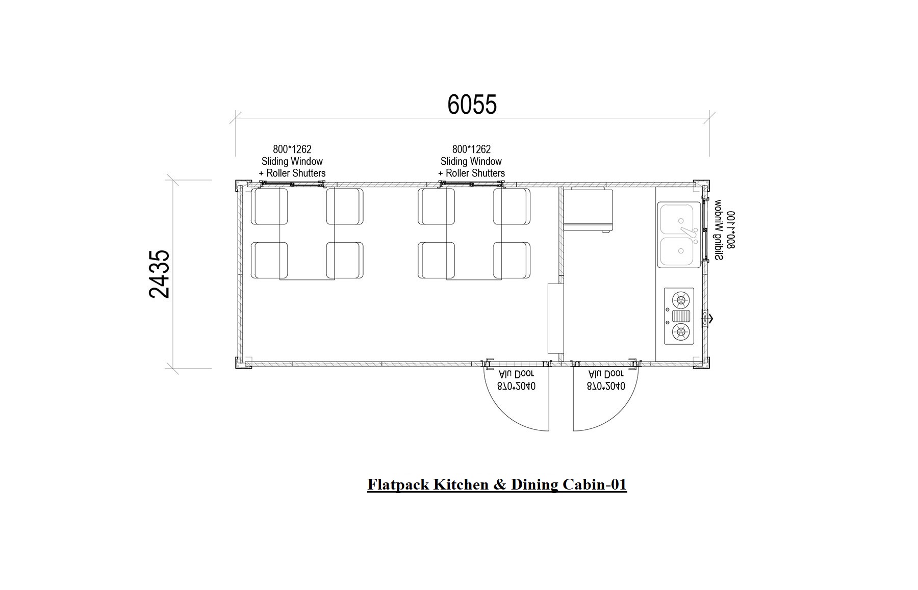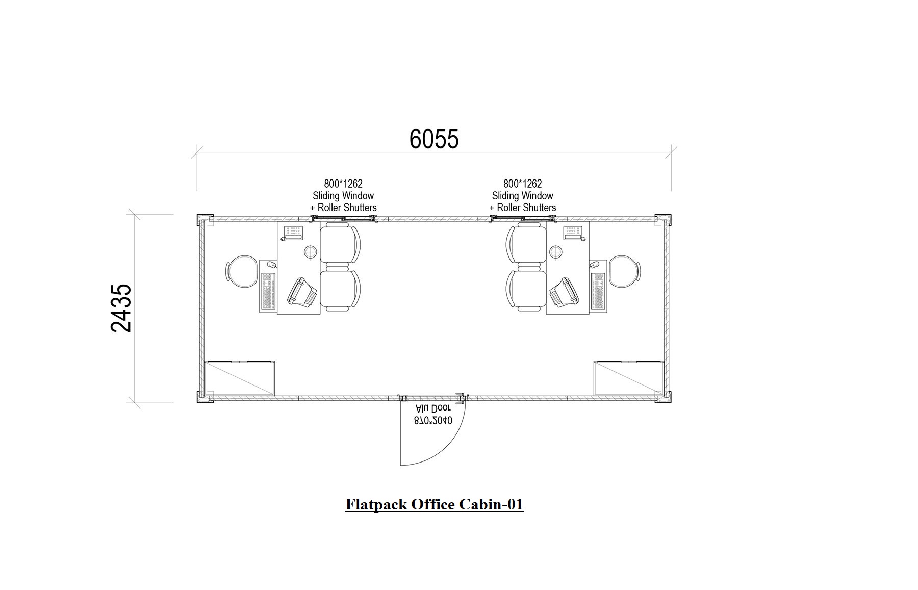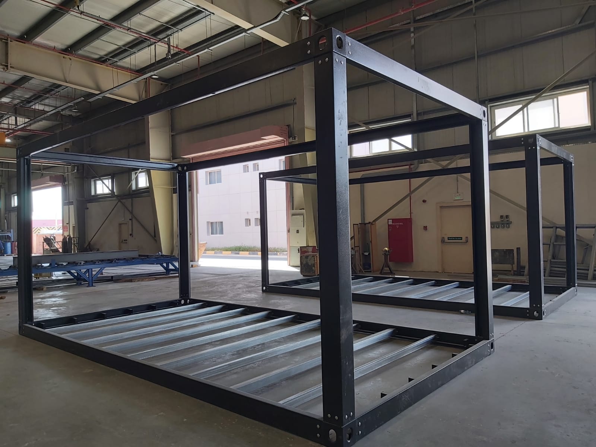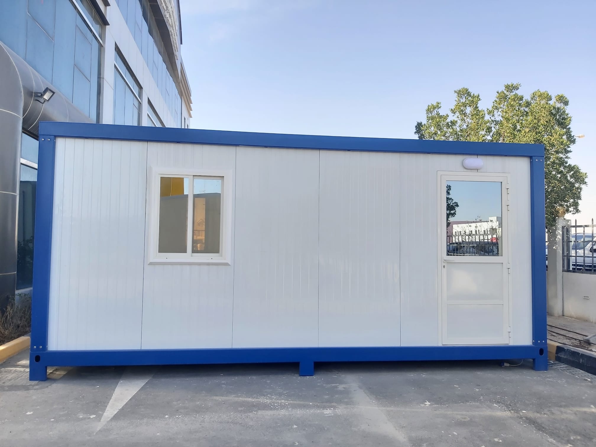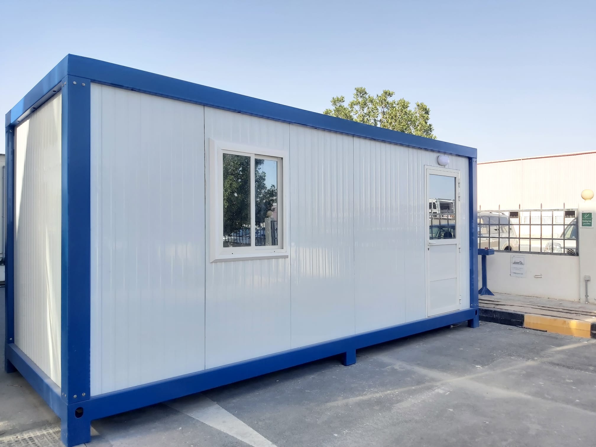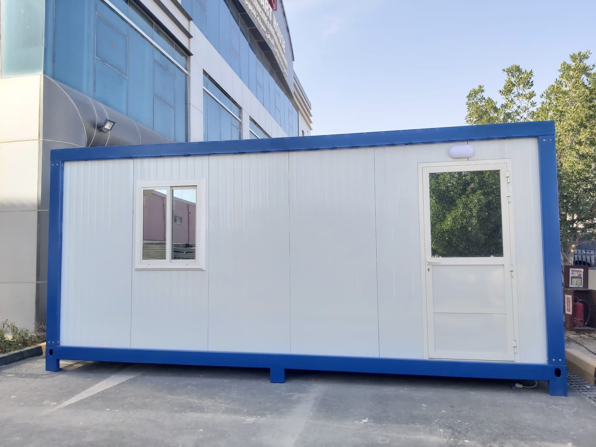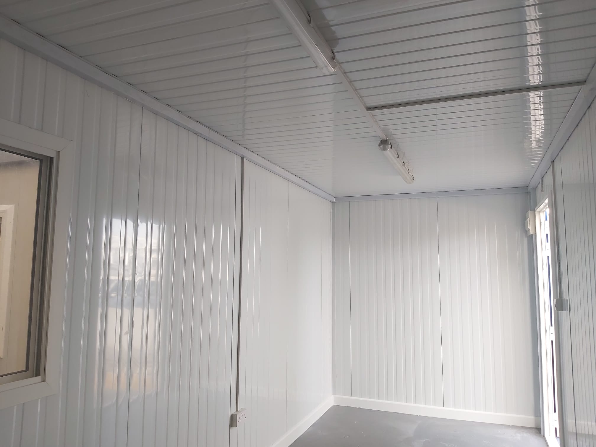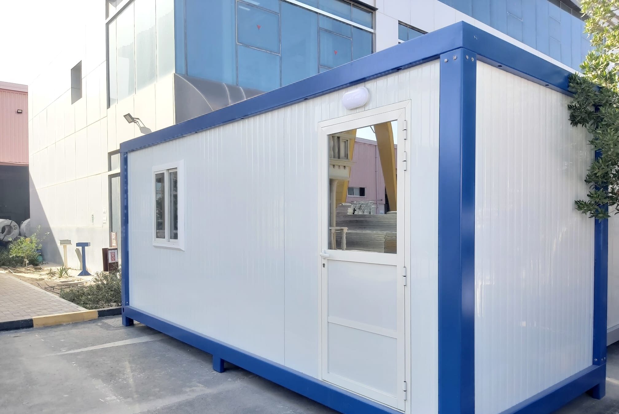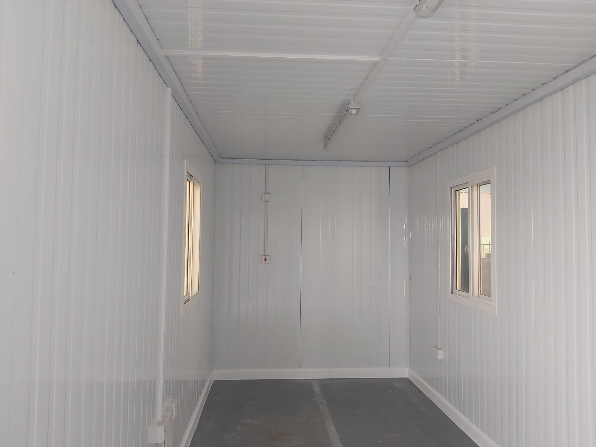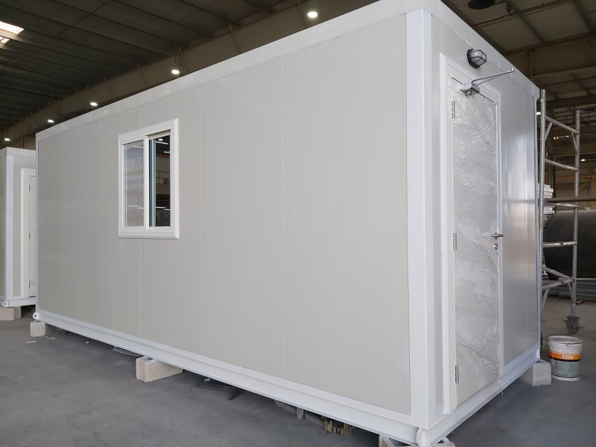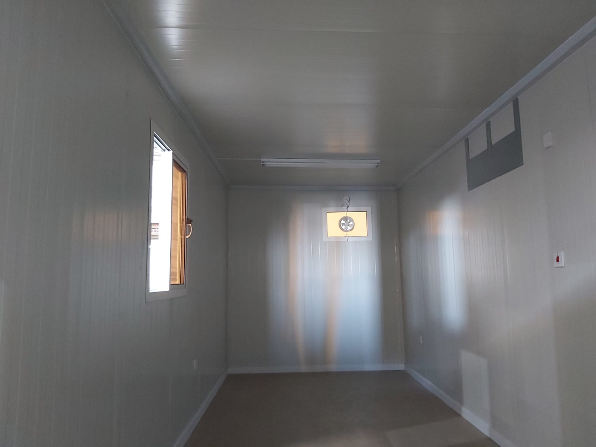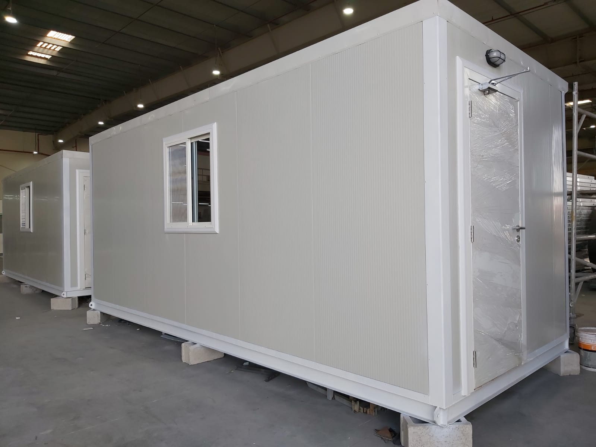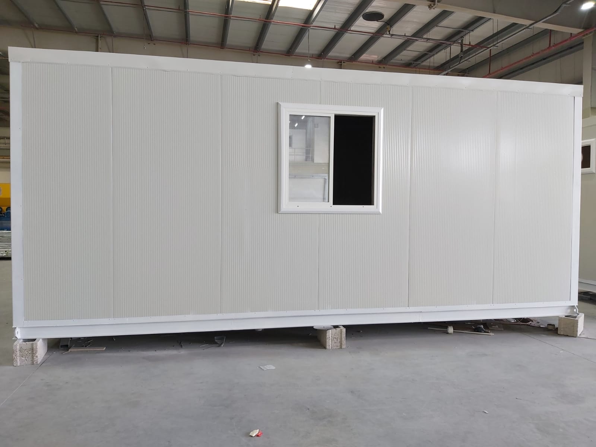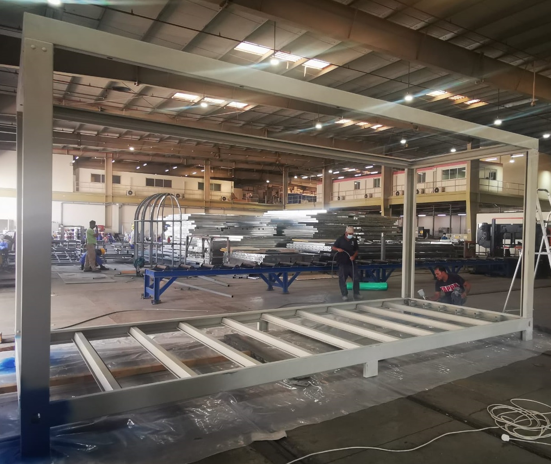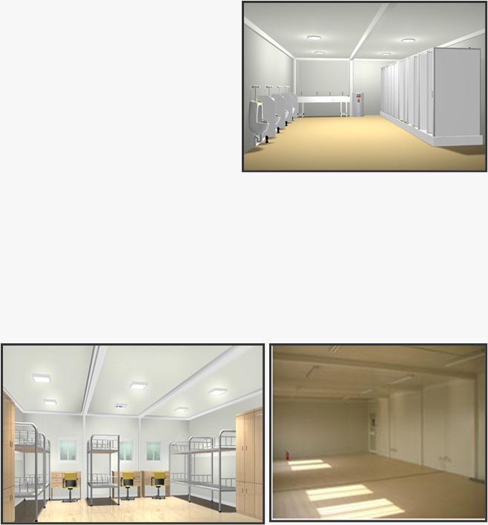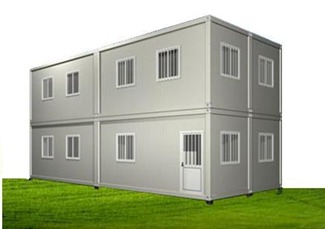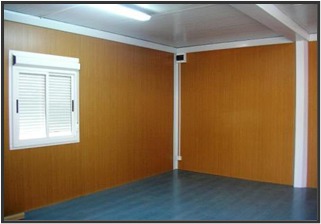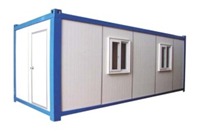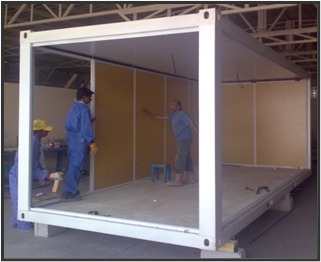Modular Prefabricated Container System / Sandwich Panel Building:
Completely eliminating the traditional method of construction, Prefabricated Container System combined of main steel structure, nut and bolts system, high density sandwich panel for walls and roof redefines the modern innovation and cost-effective construction solution. The constructed modules allow and give the advantage to the end user, the choice of building uses to various option of design such as single story and multistorey buildings. The unique feature of this building system has been its functional capability with minimum manpower in less time. The application and its widest range of uses can be seen into various sizes, modules, design as stated below.
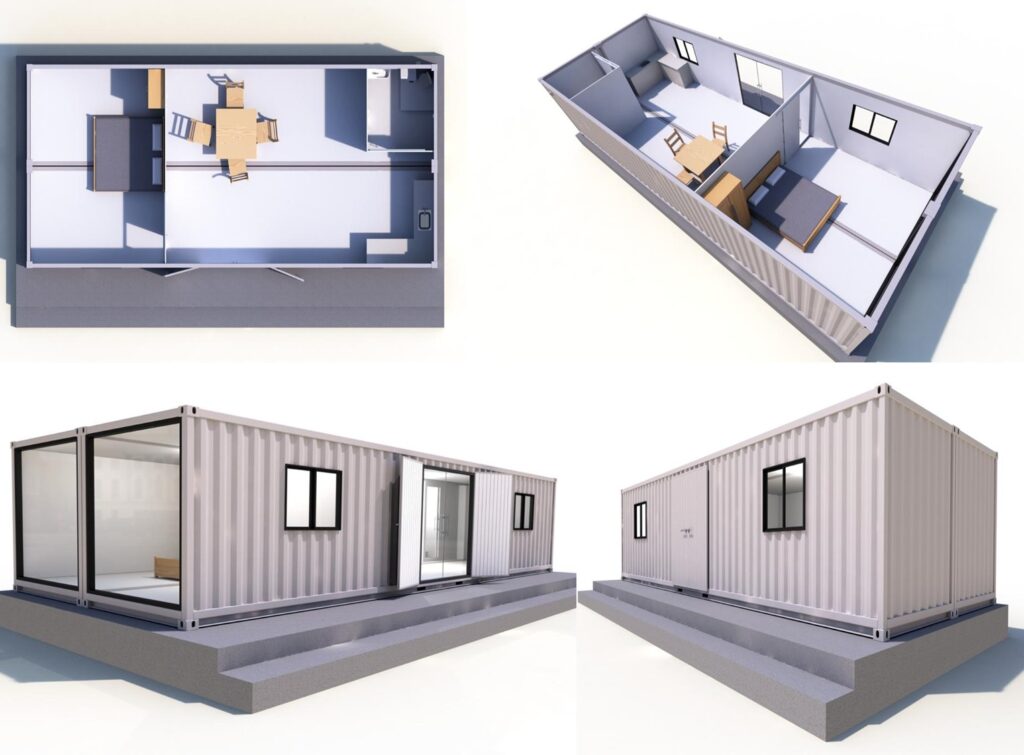
Container System (Layout – Drawings)
Wide Range Application?
Modular Prefab Container System made-to-order to the Client’s need including the following:
- Site Offices and Facilities
- Residential and Accommodation
- Labor Accommodation
- G, G+1, and G+2 Accommodation and Offices
- Kiosks and Kitchens
- Commercial Units
- First Aid Centers
- Drivers and Maid Rooms
- Toilets and Ablutions
- Guard House
- Schools
_
Sectors of
Construction:
- Oil and Gas
- Real Estate
- Private Resident
- Military Base
- Commercial
- Educational
- Airport
- Hospital
- Expo and Fairs
- Social Facilities
_
Advantage
:
- Flexible and Durable
- Speed Production
- Demountable and Flat Pack System
- Easy installation and minimum site activities
- Customized sizes and finishes
- Easy transportation any time
- Mobile
- Modularity
- Dismantlable and Detachable System
- Eco Friendly
- Weather Resistance

